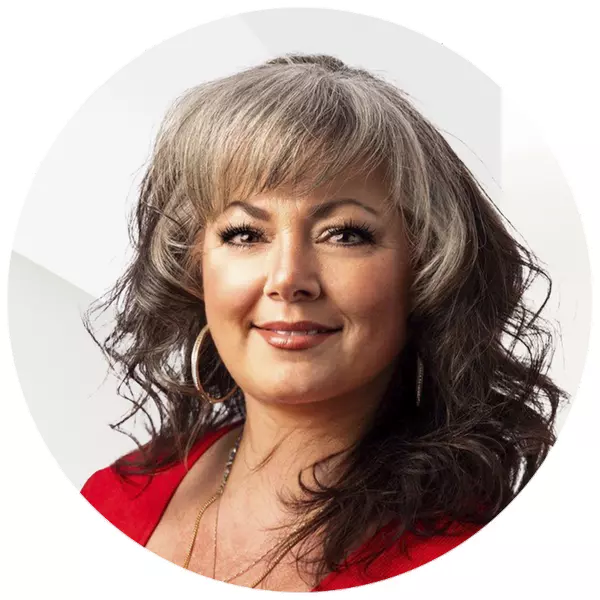$403,000
$389,500
3.5%For more information regarding the value of a property, please contact us for a free consultation.
947 S Cherokee St Kansas, OK 74347
3 Beds
2 Baths
1,232 SqFt
Key Details
Sold Price $403,000
Property Type Single Family Home
Sub Type Single Family Residence
Listing Status Sold
Purchase Type For Sale
Square Footage 1,232 sqft
Price per Sqft $327
Subdivision Kansas-X Land
MLS Listing ID 1278653
Sold Date 06/26/25
Style Ranch
Bedrooms 3
Full Baths 2
HOA Y/N No
Year Built 2019
Annual Tax Amount $1,880
Lot Size 7.210 Acres
Acres 7.21
Property Sub-Type Single Family Residence
Property Description
Unique Find Wide Open Spaces edge of town! This Immaculate Property has 7.21-acres with a 3 bedroom, 2 bath Home & 2-car Garage plus a Super Shop you can finish to your desire! The land is a perfect blend of open, level yard and private park-like woods with trails & firepit in the back! Well-built and energy efficient spray foam insulation offers low utilities. The home's front and back covered porches add 792-sf of outdoor living space. City water to all buildings. 40x44 Shop with 640-sf covered patio built in 2023, has electric, plumbing stubbed-in & a separate septic system (ready to be connected). Insulated 2-car Garage is 720 sq ft has front & side overhead doors, windows, electric, plumbing stubbed-in, attached 12x21 lean-to cover for ATV. Paved street offers quick access to Hwy 412 & Cherokee Turnpike just minutes to NW Arkansas!
Location
State OK
County Delaware
Community Kansas-X Land
Direction NE Oklahoma town of Kansas, take Hwy 412 one mile west of the Roundabout, turn south on Cherokee St. appx 3/4-mile, property on Right (west) side of road.
Rooms
Basement None
Interior
Interior Features Ceiling Fan(s), Cathedral Ceiling(s), Eat-in Kitchen, Split Bedrooms, Window Treatments
Heating Central, Electric
Cooling Central Air, Electric
Flooring Ceramic Tile, Laminate, Simulated Wood
Fireplace No
Window Features Blinds
Appliance Dishwasher, Electric Range, Electric Water Heater, Microwave, Refrigerator, Smooth Cooktop, Plumbed For Ice Maker
Laundry Washer Hookup, Dryer Hookup
Exterior
Exterior Feature Gravel Driveway
Parking Features Detached
Fence Other, Partial, See Remarks, Wire
Community Features Near Fire Station, Near Schools, Park
Utilities Available Electricity Available, Fiber Optic Available, Phone Available, Septic Available, Water Available
Waterfront Description None
Roof Type Metal
Street Surface Paved
Accessibility Wheelchair Access
Handicap Access Wheelchair Access
Porch Covered, Patio, Porch
Road Frontage Public Road
Garage Yes
Building
Lot Description Central Business District, Hardwood Trees, Level, Near Park, Open Lot, Rolling Slope, Secluded
Faces East
Story 1
Foundation Slab
Sewer Septic Tank
Water Public
Architectural Style Ranch
Level or Stories One
Additional Building Outbuilding, Workshop
Structure Type Metal Siding
New Construction No
Schools
School District Kansas
Others
Security Features Smoke Detector(s)
Special Listing Condition None
Read Less
Want to know what your home might be worth? Contact us for a FREE valuation!

Our team is ready to help you sell your home for the highest possible price ASAP
Bought with Coldwell Banker Harris McHaney & Faucette-Rogers





