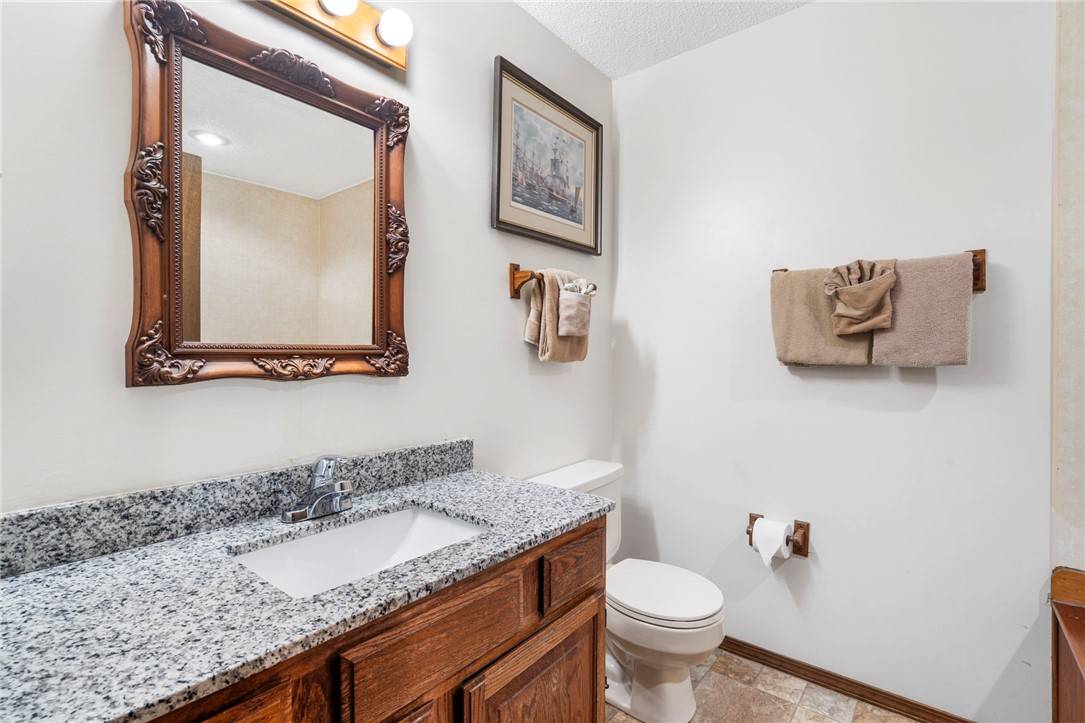$1,130,000
$1,249,000
9.5%For more information regarding the value of a property, please contact us for a free consultation.
352 W Van Buren Eureka Springs, AR 72632
8,277 SqFt
Key Details
Sold Price $1,130,000
Property Type Commercial
Sub Type Hotel/Motel
Listing Status Sold
Purchase Type For Sale
Square Footage 8,277 sqft
Price per Sqft $136
MLS Listing ID 1269294
Sold Date 04/07/25
Construction Status 25 Years or older
HOA Y/N No
Year Built 1945
Annual Tax Amount $4,461
Lot Size 4.000 Acres
Acres 4.0
Property Sub-Type Hotel/Motel
Property Description
Welcome to Brackenridge Lodge, a historic retreat comprising of 12 rentable rooms, cabins, or suites, offering modern comforts like jacuzzi tubs, kitchenettes, and flat-screen TVs. 5 rooms boast cozy fireplaces for added warmth and ambiance. Brackenridge Lodges' main house is a beautifully maintained 1940s oak log cabin with 3 fireplaces, 2 bedrooms, 2 full and 2 half bathrooms. The fully finished basement, complete with a workshop/safe room, provides additional space for relaxation or as an extra bedroom. Whether you choose to reside on-site, provide accommodation for employees, or rent out this charming home to guests, the possibilities are endless. After a day of exploring, guests can unwind by the inviting inground pool or soak in the breathtaking views of the Ozarks from the patio. Located off Hwy 62 and approx. 1 mile from Historic Downtown Eureka Springs, Brackenridge Lodge enjoys prime positioning. Plus, being the site of Trolley Stop #121 ensures easy access to all that Eureka Springs has to offer!
Location
State AR
County Carroll
Direction Located along Hwy 62, across from Pivot Rock Rd and 0.1 miles from Rowdy Beaver Restaurant and Tavern.
Rooms
Basement Finished, Walk-Out Access
Interior
Heating Central, Gas
Cooling Attic Fan, Central Air, Electric, Gas
Flooring Carpet, Ceramic Tile, Laminate
Appliance Electric Water Heater, Gas Water Heater
Exterior
Community Features Biking, Trails/Paths
Utilities Available Cable Available, Electricity Available, Natural Gas Available, Phone Available, Septic Available, Water Available
Roof Type Asphalt,Shingle
Street Surface Paved
Road Frontage Main Thoroughfare
Building
Lot Description City Lot
Foundation Slab, Stone
Sewer Septic Tank
Water Public
Structure Type Frame,Log Siding
New Construction No
Construction Status 25 Years or older
Others
Security Features Smoke Detector(s)
Special Listing Condition None
Read Less
Want to know what your home might be worth? Contact us for a FREE valuation!

Our team is ready to help you sell your home for the highest possible price ASAP
Bought with Keller Williams Market Pro Realty Bentonville West





