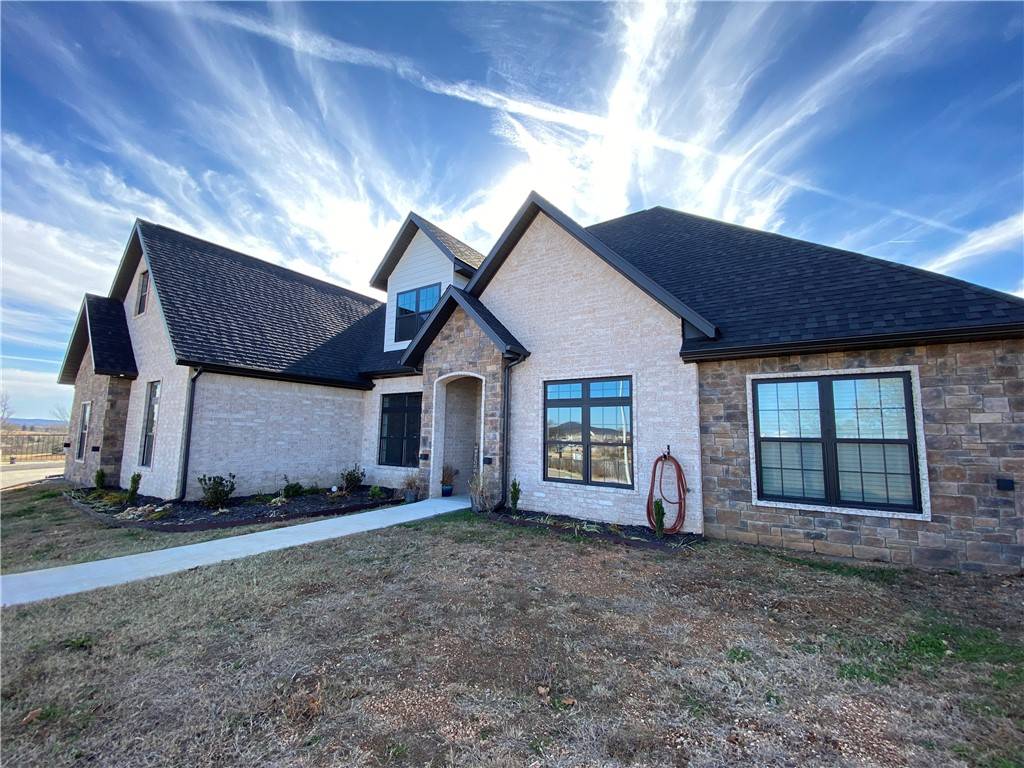$550,000
$589,000
6.6%For more information regarding the value of a property, please contact us for a free consultation.
1407 Fairway Dr Berryville, AR 72616
4 Beds
4 Baths
3,216 SqFt
Key Details
Sold Price $550,000
Property Type Single Family Home
Sub Type Single Family Residence
Listing Status Sold
Purchase Type For Sale
Square Footage 3,216 sqft
Price per Sqft $171
Subdivision Country Club Estates
MLS Listing ID 1204640
Sold Date 02/18/22
Style Traditional
Bedrooms 4
Full Baths 3
Half Baths 1
HOA Y/N No
Year Built 2019
Annual Tax Amount $385
Lot Size 0.300 Acres
Acres 0.3
Property Sub-Type Single Family Residence
Property Description
Newly built spacious home located in Country Club Estates. Access to the golf course requires a short drive in your golf cart. The main level offers natural lighting, 10 foot ceilings, brick gas fireplace, open floor plan with tile in the kitchen, living room, dining room, media room and bathrooms and carpet in bedrooms and bonus room located on the second floor. Kitchen features granite countertops, travertine tile backsplash, slow-close custom cabinetry, walk in pantry, stainless steel Frigidaire Professional appliances and undercounter nugget ice machine. The master bathroom contains two vanities, a massive custom shower, soaker tub and connects the master bedroom with a large walk through closet with custom built-ins. The outdoor kitchen is plumbed with a sink, natural gas grill and refrigerator on a covered patio. Enjoy entertaining with an inground saltwater pool and unwind in the saltwater hot tub year round. Spectacular view of sunrises and sunsets. This home is ideal for gatherings of family and friends.
Location
State AR
County Carroll
Community Country Club Estates
Area Arkansas Regional Mls, Llc
Zoning N
Direction Turn into Country Club Estates off of Highway 62. Take the first right onto Fairway Drive. The house is located at the end of the cul de sac on the left.
Rooms
Basement None
Interior
Interior Features Attic, Built-in Features, Ceiling Fan(s), Eat-in Kitchen, Granite Counters, Hot Tub/Spa, Pantry, Programmable Thermostat, See Remarks, Walk-In Closet(s)
Heating Central, Electric, ENERGY STAR Qualified Equipment, Gas
Cooling Central Air, Electric, Heat Pump
Flooring Carpet, Ceramic Tile
Fireplaces Number 1
Fireplaces Type Gas Log, Living Room
Fireplace Yes
Window Features Double Pane Windows,ENERGY STAR Qualified Windows,Vinyl,Blinds
Appliance Some Gas Appliances, Built-In Range, Built-In Oven, Convection Oven, Double Oven, Dishwasher, Exhaust Fan, Disposal, Gas Water Heater, Ice Maker, Microwave, Oven, Refrigerator, Range Hood, Self Cleaning Oven, Washer, ENERGY STAR Qualified Appliances, PlumbedForIce Maker
Laundry Washer Hookup, Dryer Hookup
Exterior
Exterior Feature Concrete Driveway
Parking Features Attached
Fence Back Yard
Pool In Ground, Pool, Private, Salt Water
Community Features Golf, Curbs, Near Schools, Shopping
Utilities Available Cable Available, Electricity Available, Natural Gas Available, Phone Available, Sewer Available, Water Available
Waterfront Description None
View Y/N Yes
View Golf Course
Roof Type Architectural,Shingle
Street Surface Paved
Porch Covered
Road Frontage Public Road
Garage Yes
Private Pool true
Building
Lot Description Cleared, Cul-De-Sac, City Lot, Subdivision, Close to Clubhouse, Near Golf Course
Faces Northeast
Story 2
Foundation Slab
Water Public
Architectural Style Traditional
Level or Stories Two
Additional Building None
Structure Type Brick,Rock
New Construction No
Schools
School District Berryville
Others
Security Features Security System,Fire Alarm,Smoke Detector(s)
Read Less
Want to know what your home might be worth? Contact us for a FREE valuation!

Our team is ready to help you sell your home for the highest possible price ASAP
Bought with Fathom Realty





